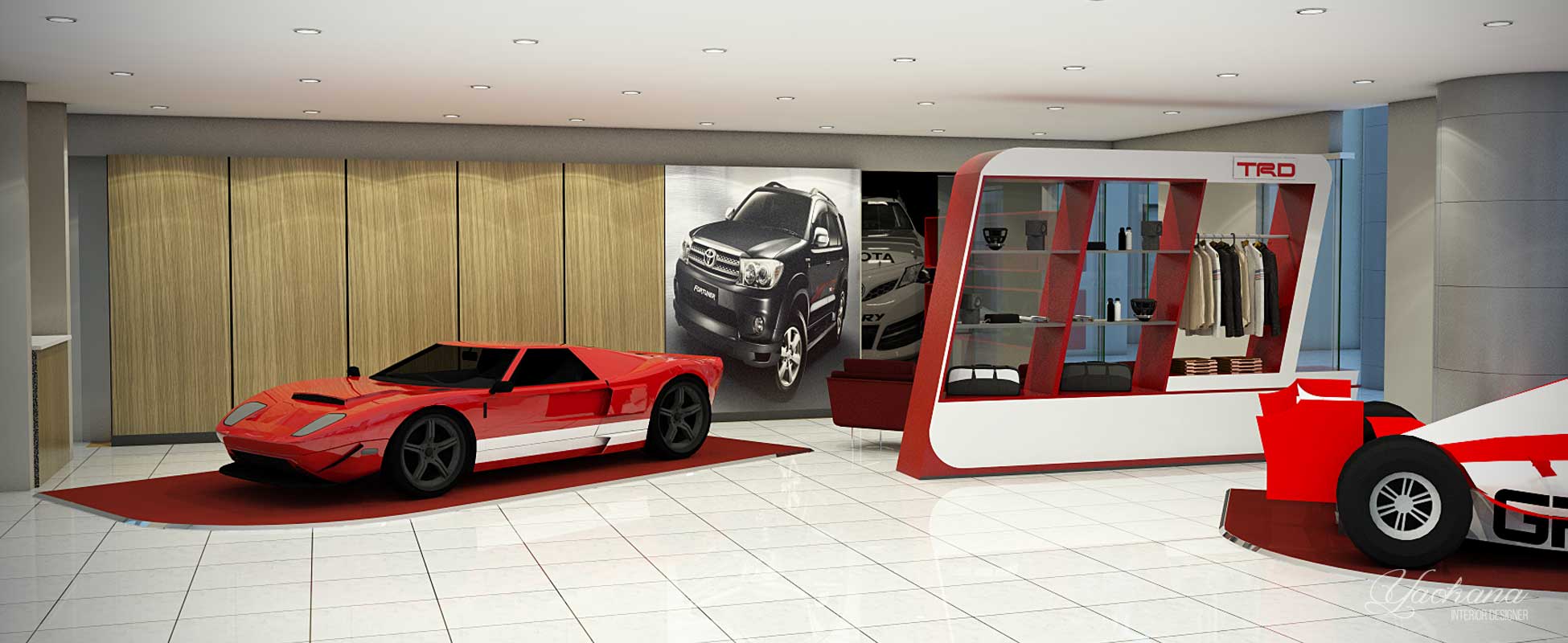Corporate
Toyotaclient
Interior space: 81 square metersfloor area
Client: Toyota
Floor Area: Interior space: 81 square meters
Description:
Toyota, a Japanese automotive manufacturer of vehicles launched its Alabang branch located at Zapote road, Muntinlupa. The space requires an area for its TRD, also known as Toyota Racing Development which is provided for showcasing new products and various accessories.
The floor plan is in a straightforward layout, with minimal usage of materials. A partition wall is generated between the lounge area and the display area, making it convenient for the clients to enjoy the privacy of discussing the details while viewing the display area. The simple look is composed of a subdued paint finish for the walls, polished tiles for the flooring , and an accent laminate partition wall having the cars as the focal point. The shelving and lounge chairs are in the shade of red representing Toyota’s brand color.
Project done while connected with RMDA Architects.







