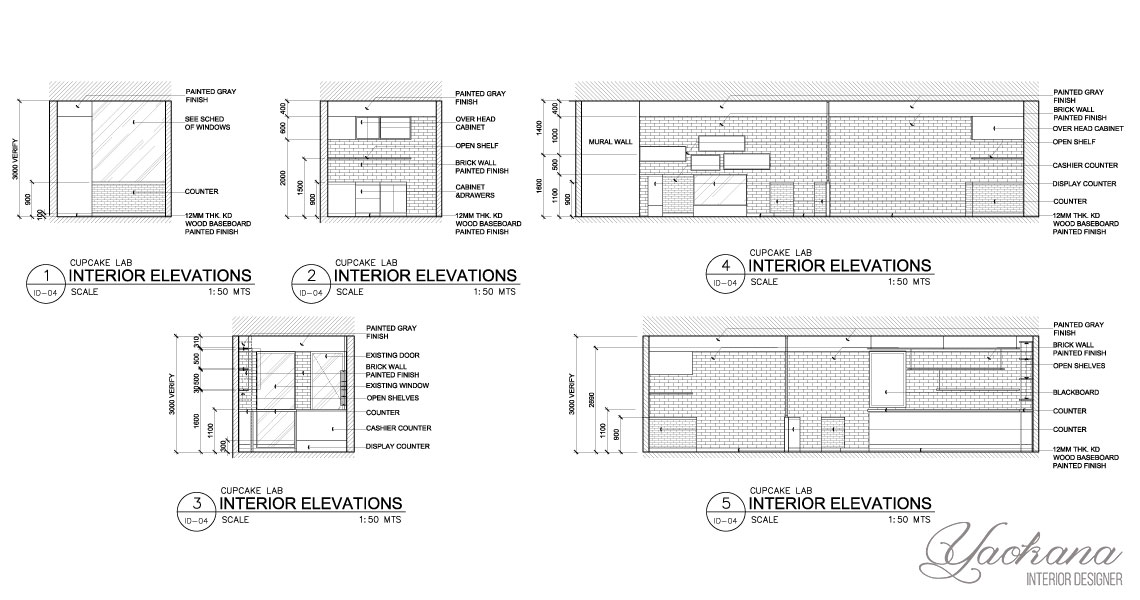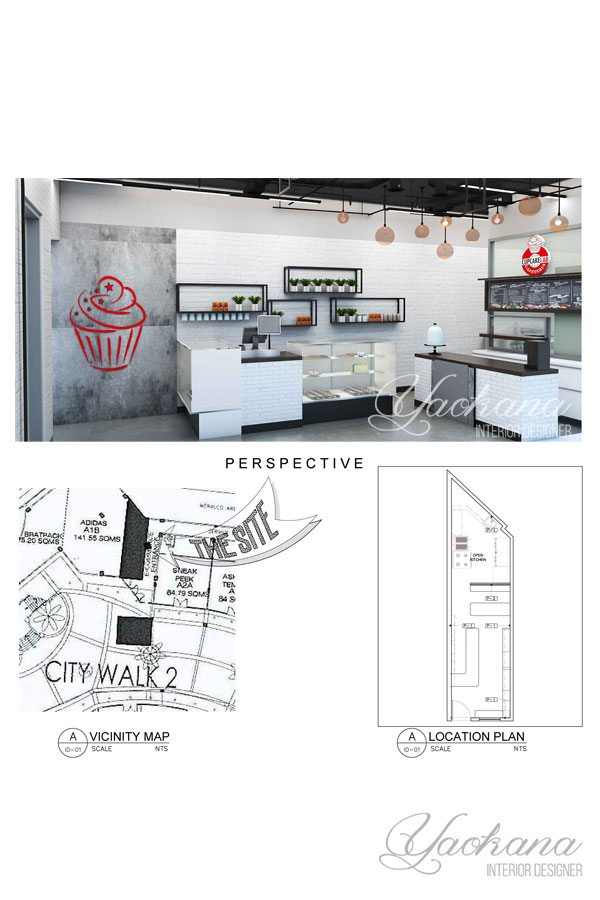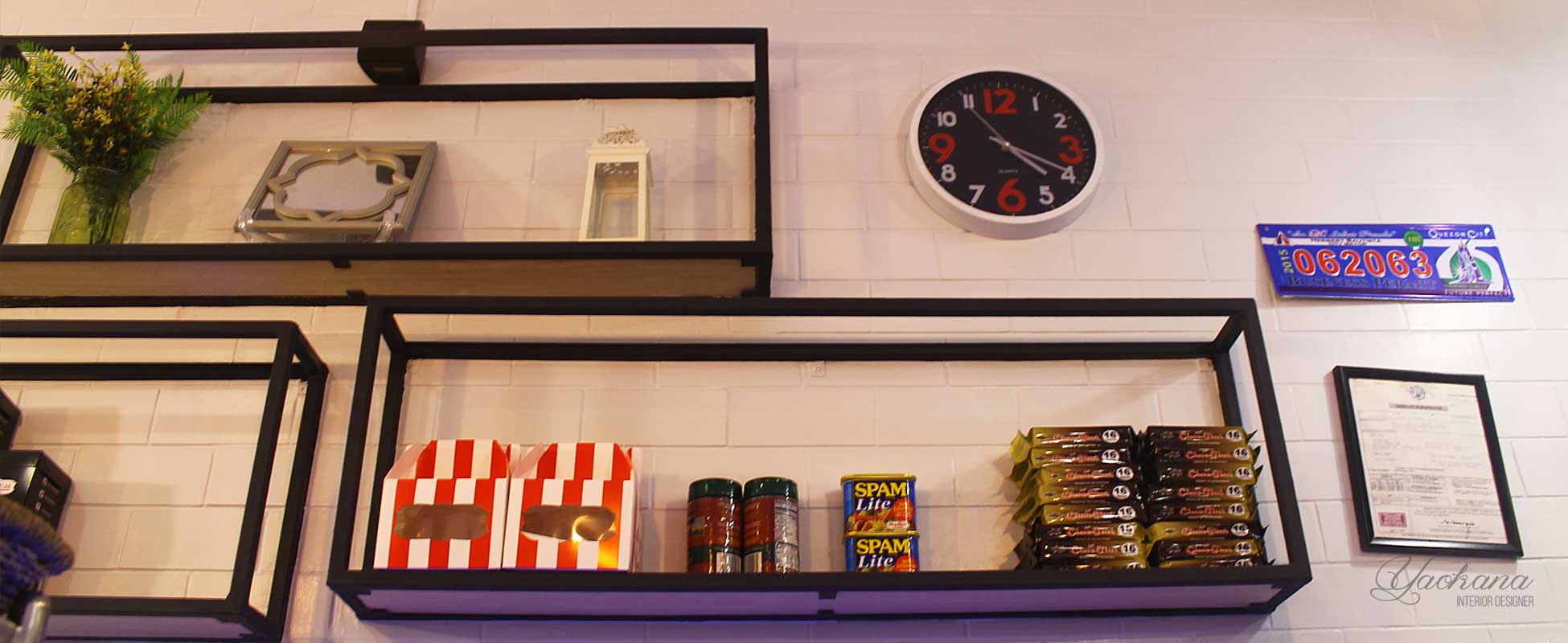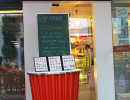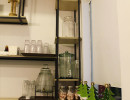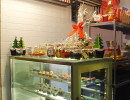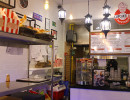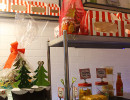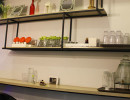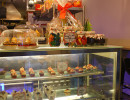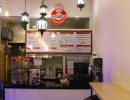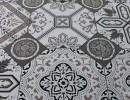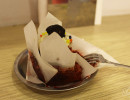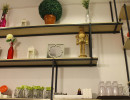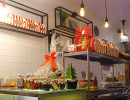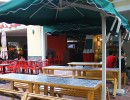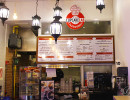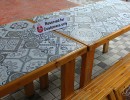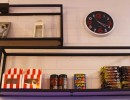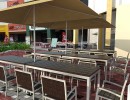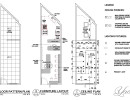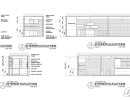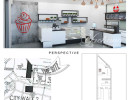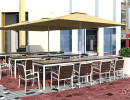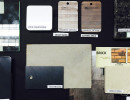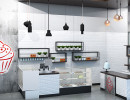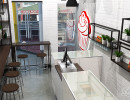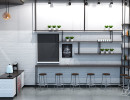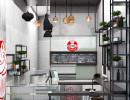Commercial
Cay Cuasayclient
Interior space: 29 square meters Al fresco area: 28 square metersfloor area
Client: Cay Cuasay
Floor Area: Interior space: 29 square meters
Al fresco area: 28 square meters
Description:
Cupcake Lab, being established in July 2011 has been on the business of premium desserts that specializes on cupcakes, and will definitely satisfy your sweet tooth’s craving. Being known for their Red velvet cupcakes, they currently have their branches at Podium and at Promenade, Greenhills and will soon open their new branch at Eastwood City. The client’s request was for the space to have deep wood incorporated with green elements thus, I made the space look artisan combined with industrial. The challenge here was to visually maximize the space and not break it down to smaller pieces. The flooring is on cement finish for easy maintenance and to go along with the artisan vibe. Minimal shelves are hung by the wall to maximize the space and left totally open to avoid having a bulky look. The partition wall is to be made of tempered clear glass with aluminum framing to maximize sunlight coming from the entrance. The glass drop lights are integrated to achieve that “lab” ambiance.
Project done while connected with RMDA Architects.

