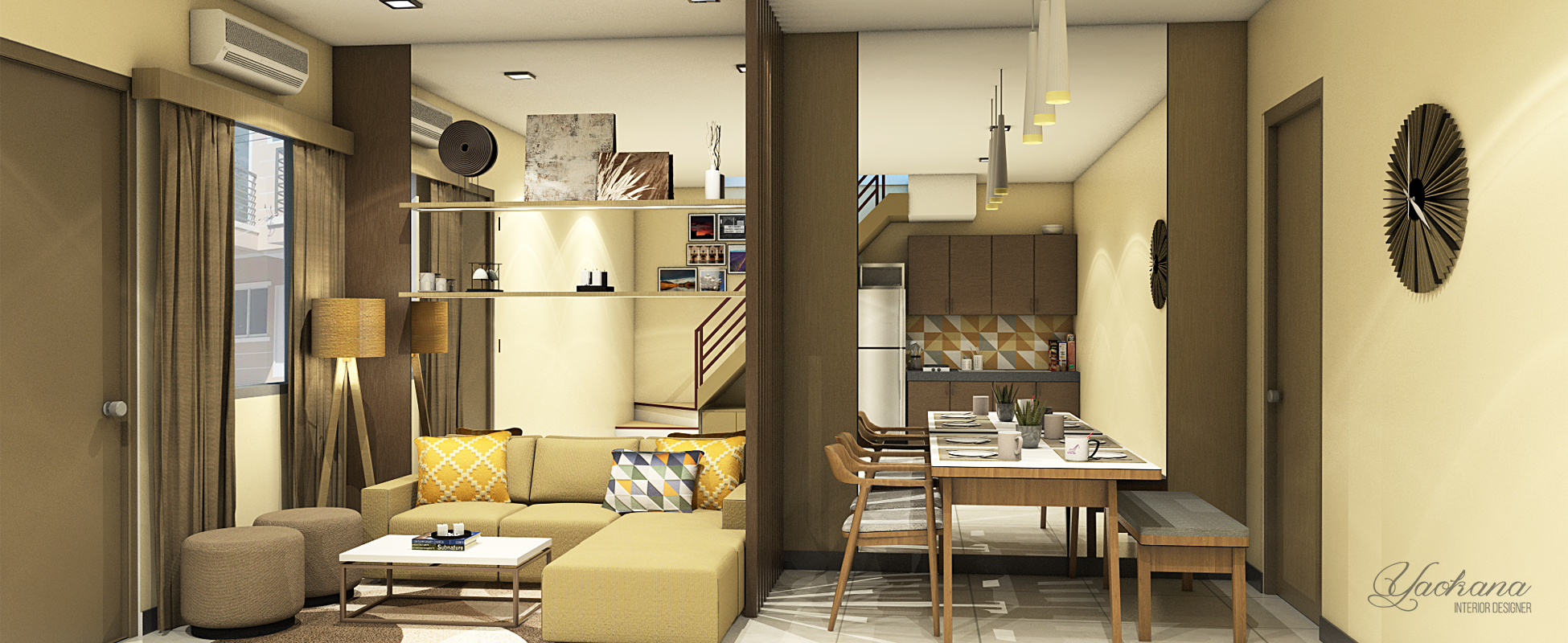Residential
Marcos’ Familyclient
61 sqmfloor area
Client: Marcos’ Family
Floor Area: 61 sqm
Description: Residential
The challenge was to create a space that was family-friendly and cozy, achieving a look that was homey but at the same time not looking cramped up. The client opted for an Asian inspired look. Given that the unit is about 61 sqm for the ground and upper floor for a family of 5, I had to maximize every space I could get.
I incorporated full glass mirrors on the wall to make it appear bigger with a combination of wood laminate shelving to give it a cozy and Asian look. I played along with mostly earth colors for the color scheming. A wooden partition between the living area and dining room provides a sense of division for both areas designed with open sections for display accessories. LED strip lighting are integrated on the shelving at the living room to create a warm look. Initially the space under the staircase was a free space on which I proposed to be concealed for the entertainment area to maximize the living room.
For the master’s bedroom, I proposed cozy warm lighting with a full cabinet, mirror on sliding doors while for the kids’ room, I designed the upper cabinets with alternate pastel colors to create a sense of play on the space. I absolutely enjoyed doing this particular project since the family was really involved with the whole process from sourcing out finishes down to picking the accessories. Having this site from a bare unit, witness the whole process and have it transformed to a Home was a lot of fun.













